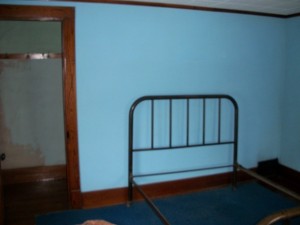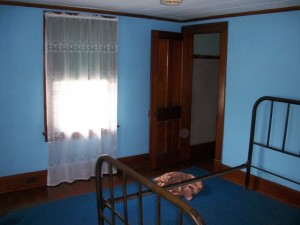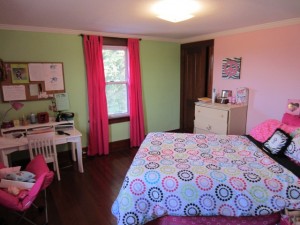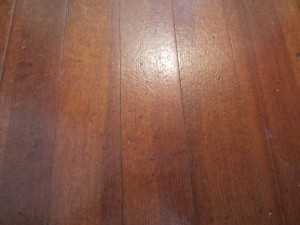A couple weeks ago, I shared pictures of what the second floor of the house looked like at closing. These pictures were listed as bedroom 2:
Sissy ended up picking this room to be hers. It was actually her second choice. Her first choice was the attic. The attic is a full, walk-up attic with 2 dormer windows – 1 of which would make a great spot for a window seat. You’ll notice that while I agree finishing the attic would be pretty cool and not very hard, it hasn’t even made the To Do List yet.
The DW and I agreed that we weren’t going to do a full remodel of the upstairs when we moved in. Generally, things were in good shape and we wanted to wait until a remodel would include new windows, insulation, wiring, etc. For now, we where focused on fixing what needed to be fixed and freshening things up.
So what changed? Sissy’s room was rather simple. The ceiling had some water damage, so we* pulled down the tile blocks and did a thin drywall overlay. Next we textured the ceiling and walls – the existing plaster was smooth. A little paint – Sissy picked the colors – then we rolled up the old carpet and removed the curtains. Here’s where we really got lucky. The wood floor beneath the carpet was almost perfect. With just a little scrubbing it was set.
With a few decorations and a new light fixture, the room hardly looks the same.
*to give credit where credit is due, when I refer to the work that took place in the 2 weeks between closing and when we moved, we means a crew consisting of my parents and my brothers, and their families.





