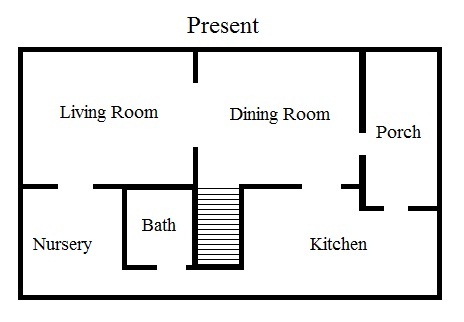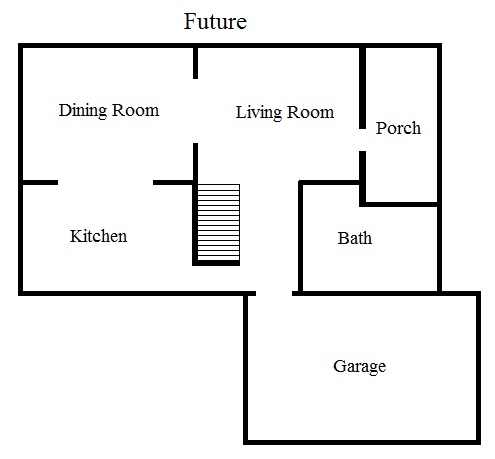I mentioned previously that with things settling down the DW and I were back to making plans and talking about projects around the house. It’s no secret the DW and I are planning on doing a lot of work to the house over the up-coming years. But for every project I get to mark off the list as completed, it seems there’s at least two more added. Some of the items are minor – new light fixtures and switches – others are a little more involved – a kitchen remodel and attached garage.
Just for reference, here’s the current floor plan of the house… 
While it would have been great to take care of everything we wanted to do prior to moving in, it just wasn’t practical. Plus, living in the house and learning to understand its current layout has helped shape our opinions of what we’d like to change. For example, had we remodeled based on how we viewed the house at closing, we would have left the floor plan unchanged and added a garage to the porch. Since that time, I think the DW and I have suggested at least a half dozen different scenarios based on how we use the house – as of yesterday, this is the current plan…
It’s hard to tell from my rough drawing, but the plan is to (sorry if this gets confusing):
1) Flip the living room and the dining room. The current living room has a hardwood floor hidden under the carpet. The current dining room floor has carpet covering a wavy plank floor. A good heavy carpet and pad will cover the wave and be pretty comfy in a living room. The dining room will function better on hardwood.
2) Flip the kitchen and the bath/nursery. Prior to indoor plumbing being added to the house this space was one large room – the master bedroom. The addition of the bathroom was efficient but ended with both rooms on the very small side of functional. We’re only using the nursery as a nursery since we have to wake Peanut every three hours through the night to feed her – she has a bedroom upstairs waiting for her once the doctors allow her to sleep longer periods without eating. Plus, my drawing is a little deceiving. The bathroom is small and has no storage for towels, toiletries, etc. This switch will put the kitchen next to the dining room in the brightest corner of the house. The bathroom will be tucked out of sight from the main entrance, and close to the stairs (there’s no bathroom upstairs, yet).
3) Open the staircase – from what I’ve seen of the structure so far, this could be feasible.
4) Add the garage to the south side of the house. Again, it’s hard to tell from my drawing, but this would allow for easy access to the basement and the first floor from the garage. It would allow us to take the narrow basement staircase out. The placement of the garage would also allow for the replacement of of a portion of the limestone foundation that supports a portion of the house.
Is this definitely what we’ll go with? Maybe. Part of the fun with living in a house like this is daydreaming about what you want to do next – speaking of that, I’m working on what we tackled last weekend. Look for it tomorrow.


