I’ve written before about the minor work we’ve been doing in the kitchen the last several months (here, here, and here) and the Fourth Of July weekend finally brought a major phase of the project to a close. It may be a record – and not one I’m proud of – for the slowest update ever. It was mid-November when the DW and I decided the kitchen carpet had to go – with four kids I’m amazed we lived with it as long as we did before making that decision. Not that the kiddos do a bad job at the table, but let’s be realistic – spaghetti, ice cream, jelly? By the end of November, we had a roll of vinyl tucked along the wall in the dining room waiting for the installer to show up the second week in December – and so began the “kitchen project.”
The project slowly developed from there. By the time December rolled around, the installer was tied up through the rest of the year with a job and we had decided to paint the cabinets. Through the rest of the winter and into the spring, one thing or another pushed back the installer – at one point he even admitted he forgot about us. We were busy with enough other things that it wasn’t at the top of our list either. So by the time Memorial Day came around, we still had the carpet in the kitchen, and the roll of vinyl tucked away in the dining room.
All of the extra time wasn’t necessarily a bad thing. It gave us a chance to come up with a simple way to make the kitchen much more usable while making the floor easier to install (for me, the installer missed out on this one) – all while spending less than we originally planned for a new floor, countertop, and refinishing the cabinets.
Here’s a look at what’s happened since we moved in:
With the exception of a new coat of paint, the improvements after closing didn’t make a big visual impact. You can’t see it, but I pulled out a cabinet and installed a dishwasher just to the left of the sink. The old microwave case was cut down and turned into a wine rack. The microwave and refrigerator both went on the fritz within a couple months of each other and were replaced – the refrigerator is just off the pic to the right.
By May, we finally had the cabinets refinished.
Then on Memorial Day, the DW and I shared a crazy thought – with the money we were going to pay the floor installer – who still hadn’t pinned down a time – we could change the floor plan of the cabinets and open the kitchen up (with the open floor plan, I could install the floor with a little help). How do you commit to a crazy plan? By tearing apart walls, of course.
And that’s how it sat – until the Fourth of July weekend. My dad and one of my brother’s helped out and we started tearing things apart. It turned out that most of the waves in the floor (the house if over 100 years old, you expect some waves) were do to different layers of flooring in parts of the room – all just covered with carpet. In the photo below, you can see the old carpet on the far left, the layers of old underlayment and linoleum in the middle, and the original six inch pine boards (black from the underlayment) on the right.
By noon on Saturday all the old flooring was removed and we started moving plumbing and electrical so we could put things back together. By mid-morning on Sunday the underlayment was down and the room was ready for flooring.
The flooring we used was a floating sheet vinyl. The entire room is one piece free to expand, or shrink, with the conditions. There is no glue under the floor. It should work nicely with the “character” of an old floor.
By 5 o’clock Sunday, we had everything back together. Now, I use the phrase “back together” rather loosely. The power’s on. The refrigerator and stove are back in place and useable. The cabinets are back. There’s running water to the sink and there’s countertop space, but it’s the old countertop and sink temporarily sitting on the cabinets until the new ones arrives. And yes, that five gallon bucket under the sink is catching sink water until the new sink is installed – which means the dishwasher won’t be installed until then either. I also need to reattach the cabinet doors and build a new pantry to the left of the cabinets to replace the one we tore out on Memorial Day. Have I mentioned the DW is a very patient woman?

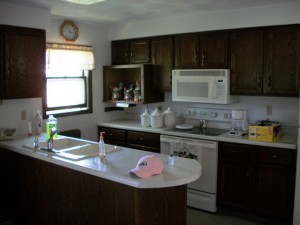
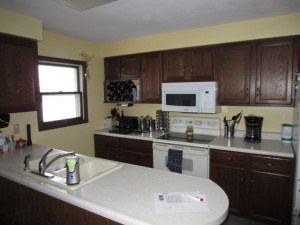
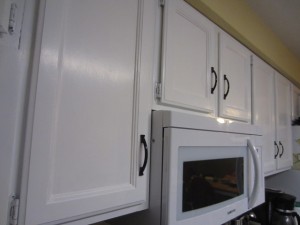
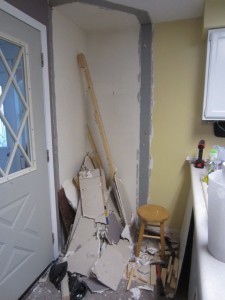
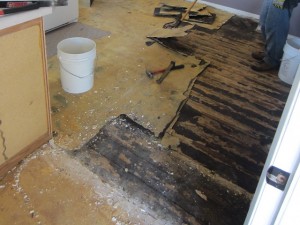
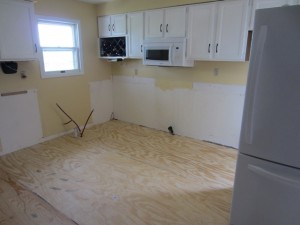
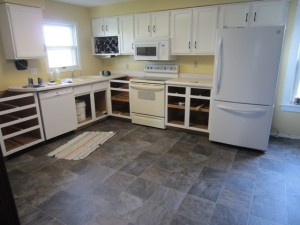

The kitchen looks so much better! Nice work!